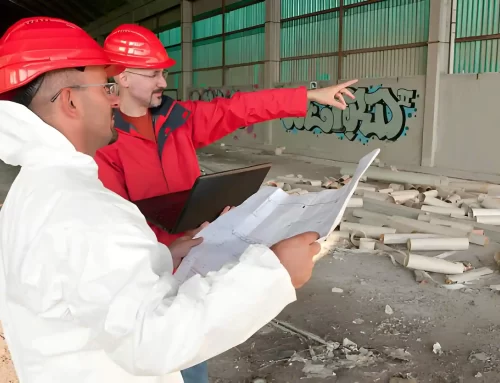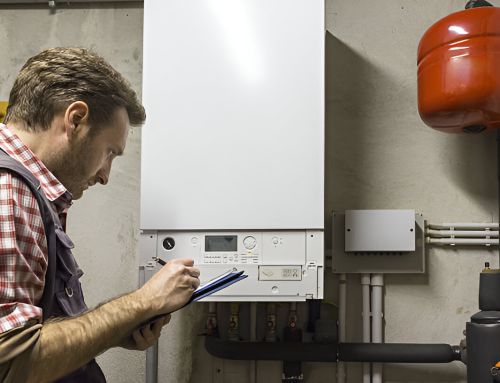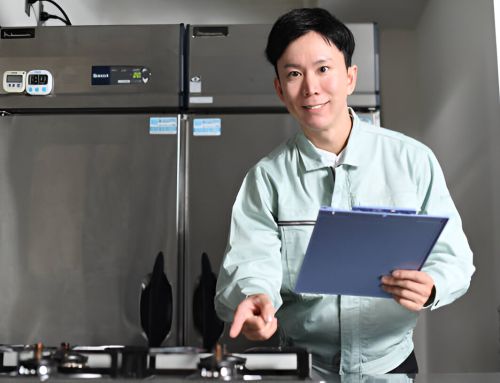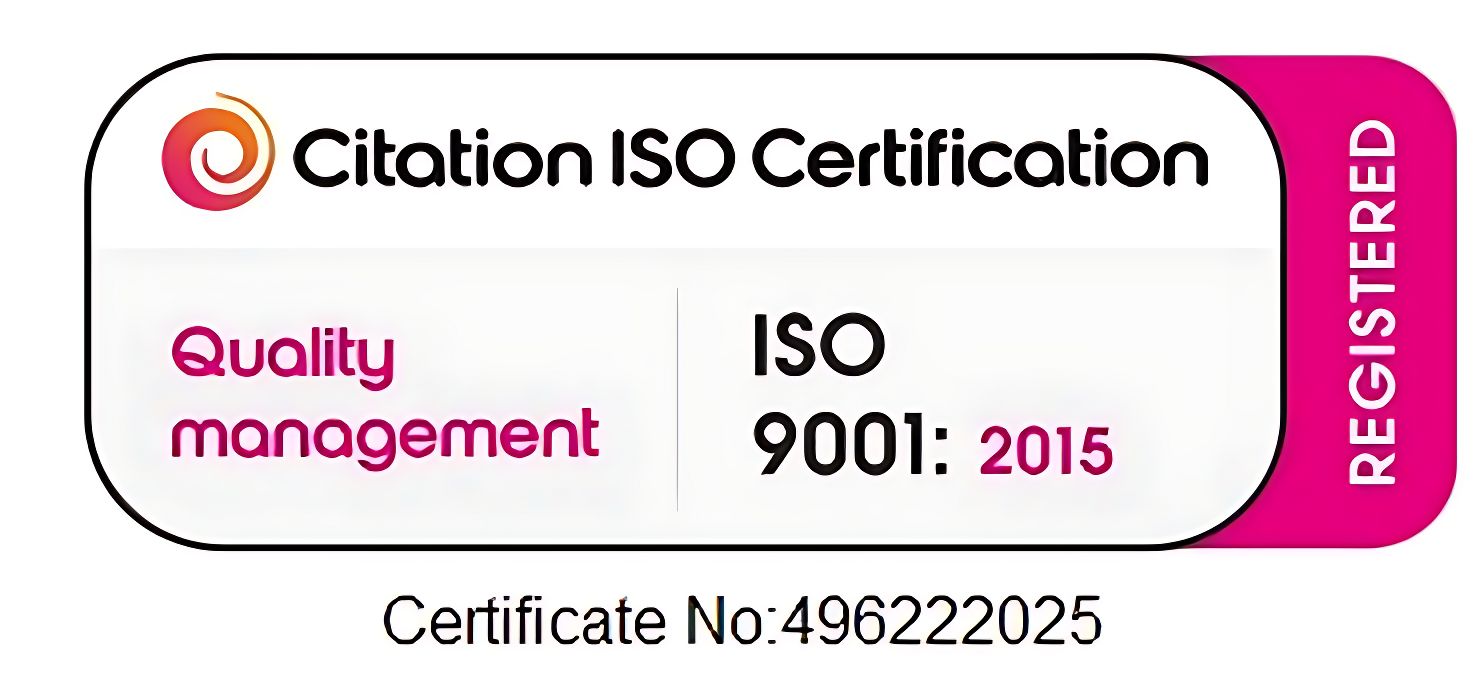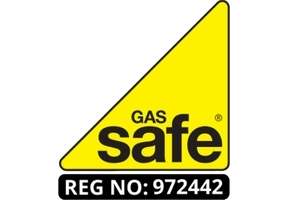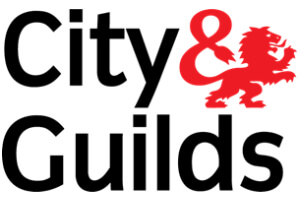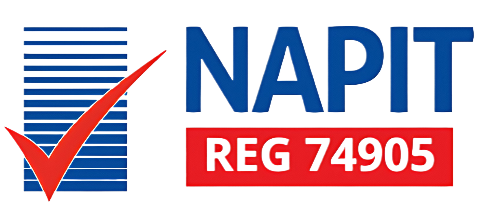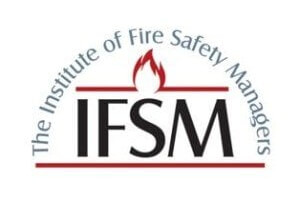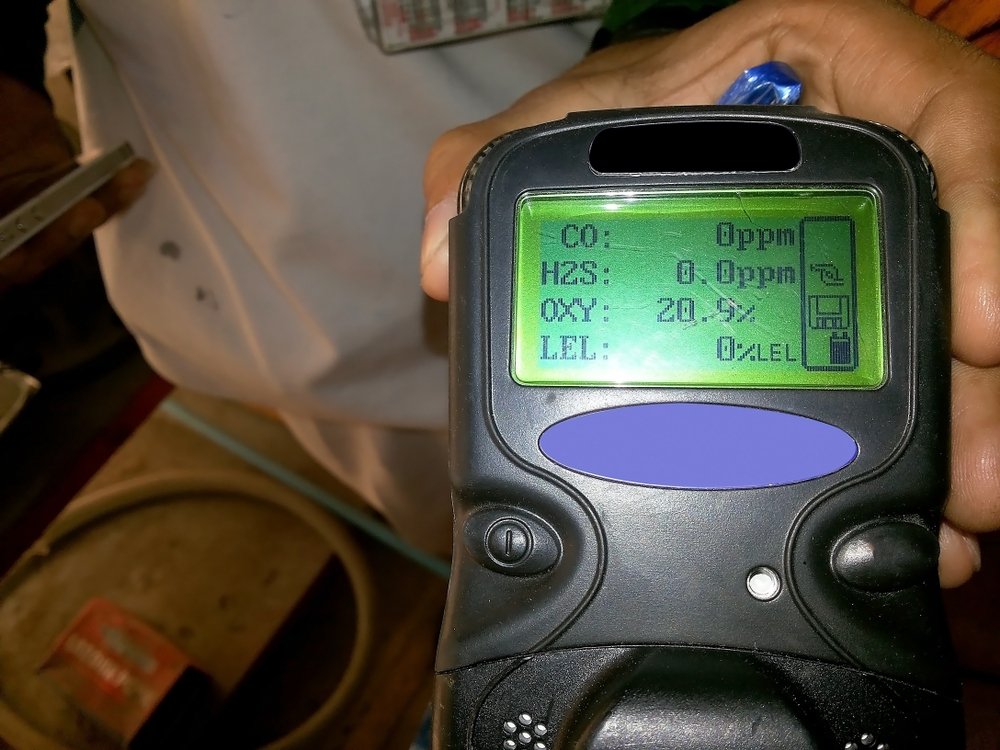
Gas Ventilation Requirements in the UK
Registered gas engineers or other gas safety professionals understand the necessity for venting gas pipework. This is especially crucial in floor voids and ducting.
If you’re uncertain of the ventilation regulations in your area, consulting an expert is recommended. In this article, we will address the requirements for gas pipework within floor voids and ducts.
Natural Ventilation (Gas Ventilation Requirements in the UK)
Natural ventilation is one of the most energy efficient and practical choices for buildings, providing fresh air in various situations. It relies on natural forces such as wind and buoyancy to bring air into a structure through openings in its structure – this could be something as straightforward as opening a window or using highly specialised passive stack ventilators in non-domestic buildings.
Natural ventilation systems must adhere to the Building Regulations, Part F. These regulations regulate air movement, wind direction and humidity within buildings and require natural ventilators be utilized in order to maintain a positive ventilation rate and prevent condensation.
Natural ventilation can be an effective tool in combatting mould and mildew growth, but it should never be relied upon solely. To ensure the air supply remains uninterrupted, make sure any openings aren’t blocked off, and keep the area clean to ensure maximum air movement.
Natural ventilation is often employed in addition to mechanical ventilation. Mechanical equipment removes moisture-laden air much more rapidly than natural ventilation can, and it’s more effective at eliminating pollutants like smoke, carbon monoxide and volatile organic compounds.
For certain types of buildings, natural ventilation can be combined with heat recovery to improve system performance and reduce heating costs during wintertime. This is accomplished through premixing cold incoming air with warm room air, and using thermal mass to recover heat from extract and supply air.
To achieve this, make sure the system has adequate control and can adjust supply and extract ventilation rates according to prevailing conditions. This may be done through various methods such as variable speed fans, dampers and a programmable control module.
To guarantee your natural ventilation solution meets your expectations, it’s best to hire a specialist who can conduct site surveys and help determine the most suitable option for your building. Doing this will maximize its benefits and eliminate any potential issues.
Mechanical Ventilation (Gas Ventilation Requirements in the UK)
Mechanical ventilation is a type of breathing treatment used to assist those who have difficulty breathing on their own, whether due to illness or injury. This involves using an automated machine to deliver oxygen and remove carbon dioxide. It has also been utilized in hospitals for those recovering from surgery.
It can be used on either a short- or long-term basis, depending on the medical needs of the patient. It has proven to be lifesaving for those suffering from respiratory failure, heart failure or respiratory distress.
Mechanical ventilators can be volume- or pressure-regulated, delivering air into the trachea until its pressure limit is reached, when it opens to expel it out. There are various models of machines designed specifically to meet individual needs in different circumstances.
When mechanical ventilation is employed, it may be necessary for patients to wear a mask in order to protect them from sneezing, coughing or other respiratory issues that could pose a safety hazard. A bag valve mask (BVM) is commonly utilized for this purpose.
In the UK, building regulations specify requirements for installation, inspection, testing and commissioning fixed ventilation systems in both new and existing properties. They also mandate that these systems be installed by a competent person and maintained as necessary.
Ventilation rates that must be met will differ according to each property. A performance-based approach is employed, wherein a rate is set based on an assessment of air permeability within the dwelling.
Natural ventilation relies on openings in a property such as windows, doors and skylights to bring in fresh air. While this can be an advantageous option for some buildings, it will depend on the layout and air permeability of its occupants.
Installing mechanical ventilation can be costly, as it needs to be ducted to every room within the building. However, it will improve indoor air quality and cut energy costs. Furthermore, mechanical ventilation helps keep buildings cool during summer by drawing out any latent heat from rooms.
Ductwork Ventilation (Gas Ventilation Requirements in the UK)
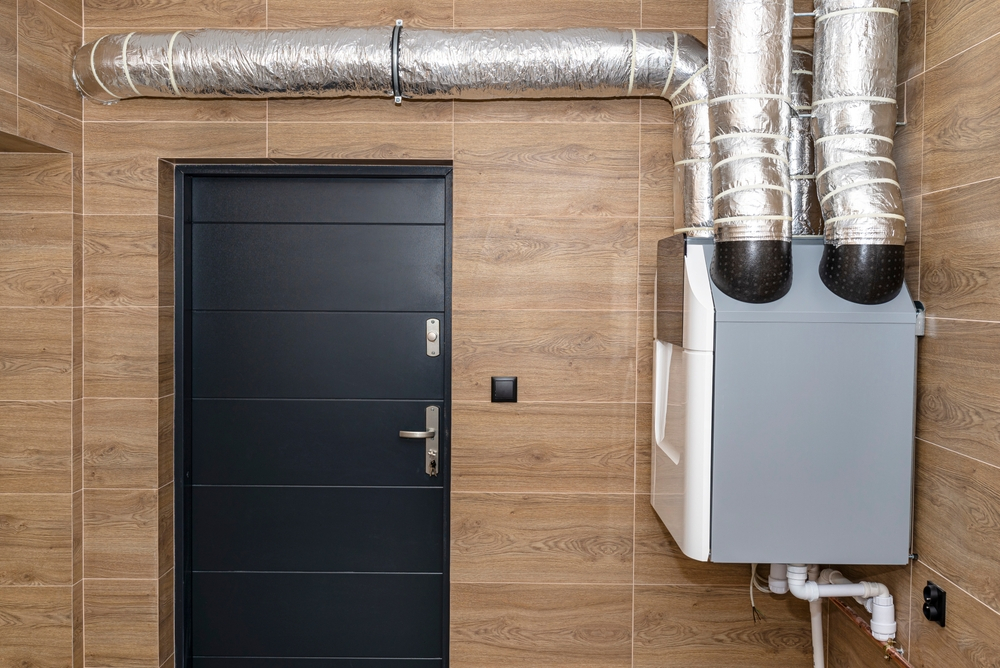
In the UK, there are specific ventilation regulations that must be adhered to – particularly for gas pipework. These may differ depending on the type of ducting utilized.
Ductwork refers to the network of metal tubes and other conduits that transport air in a building or home. To keep these systems clean and clear of obstructions, so that the air you breathe is breathable and safe for your family members, regular maintenance should be undertaken.
Galvanised mild steel is the most commonly used material for ducting due to its durability and lack of need for painting. Furthermore, this metal can be insulated to reduce heat loss and prevent condensation.
When ductwork passes through floor voids, care should be taken to avoid the accumulation of flammable gases inside. This is especially crucial in stairways which must be safeguarded against fire or smoke spread.
When a duct passes through an open compartment wall or floor, special care should be taken to protect the occupants of the building and all fire-stopping measures required by Part B of the Building Regulations should be installed accordingly.
In addition, any ducting installation intended to transport fire-rated kitchen extract or smoke extraction must also be fire resistant and able to continue functioning normally even if subjected to a fire. To guarantee this is achieved, the duct must have been tested against relevant standards.
Smoke dampers are designed to be attached to ducts intended to remove smoke from an area and work by closing automatically when they detect it. They can be utilized on both supply and extraction ducts, being powered by a motor.
Manually opening the dampers when the motor stops running must not exceed once every minute; however, this task should only be attempted with expert assistance if possible. Therefore, fitting the damper as soon as possible after construction should be undertaken to avoid any delays.
Other requirements for ductwork that you should be aware of, include regularly cleaning the ducts to clear away blockages and debris. Doing this helps avoid unpleasant odors or allergens in the air which could pose a real health hazard to your family.
Meter House Ventilation (Gas Ventilation Requirements in the UK)
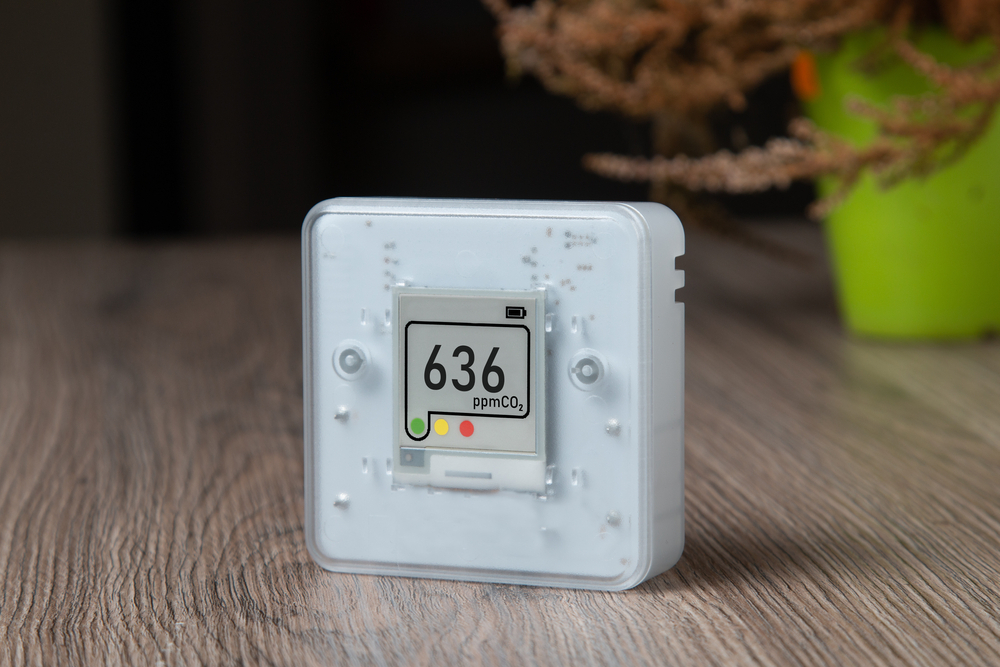
The UK government has established strict ventilation requirements for domestic buildings. These are outlined in Building Regulations Part F and Energy Efficiency Code Part L, and address several key aspects such as required airflow amount and its effect on occupant comfort levels.
When designing a ventilation system, it’s essential to make sure it satisfies the requirements of the codes and standards for which it was intended. This involves considering factors like how much ventilation is necessary to achieve acceptable indoor air quality as well as its energy efficiency.
Calculating an airflow rate at various levels of occupancy is essential when selecting a ventilation system’s maximum potential. Doing this will enable you to select the most efficient option for your requirements.
For accurate ventilation rate measurement, it’s best to utilize an air flow meter. A hotwire thermo-anemometer, for instance, is ideal as it measures airflow in various environments and temperatures.
A ducted heat/air conditioning unit is an excellent option for providing the right amount of ventilation in your home at the correct time. These units come in various sizes and can be configured to remove both pollutant contaminants as well as moisture from humidity sources.
However, it’s essential to ensure the equipment is correctly installed and tested before use; otherwise, its performance won’t be optimal. A qualified ventilation installer knows precisely how to deliver a reliable, energy-saving system that lasts for years to come.
The most efficient way to ventilate a space is through natural forces such as breezes or sunlight. A passive solar ventilation (PSV) system utilizes stacks and ducts to draw in warm, moist air from outside. To achieve optimal airflow, position the ducts in an efficient manner that promotes airflow. Furthermore, make sure they’re adequately insulated against cold winter winds and kept away from other parts of your house to minimize heat loss.
Our Pricing
| Our Gas Safety Certificate Prices |
|---|
| Gas Safety Certificate 1 Appliance £40 |
| Gas Safety Certificate 1 Appliance £45 |
| Gas Safety Certificate 1 Appliance £50 |
| Gas Safety Certificate & Boiler Service £74.99 |
Check Out Our Other Services
| Domestic Gas Safety Certificate | Commercial Gas Safety Certificate | Gas Safety Certificate & Boiler Service |
|---|
About the Author: LandlordCertificate
Related Posts
Get Social
Recent Posts
- Choosing the Right Consumer Unit for Fuse Box Installation London in Properties
- Electrical Diagnostic London: How Professional Testing Keeps Your Property Safe and Compliant
- Asbestos Management Survey London: Update Your Property Records
- Gas Safety Certificate London: Why Regular Checks Save Money Long-Term
- FRA London Explained: How a Professional Fire Risk Assessment Keeps You Compliant and Safe


